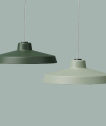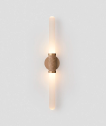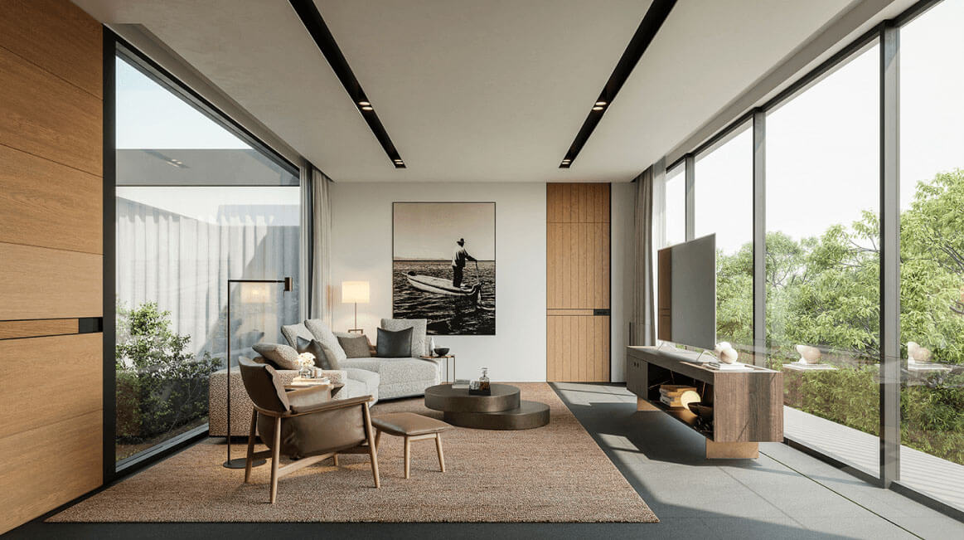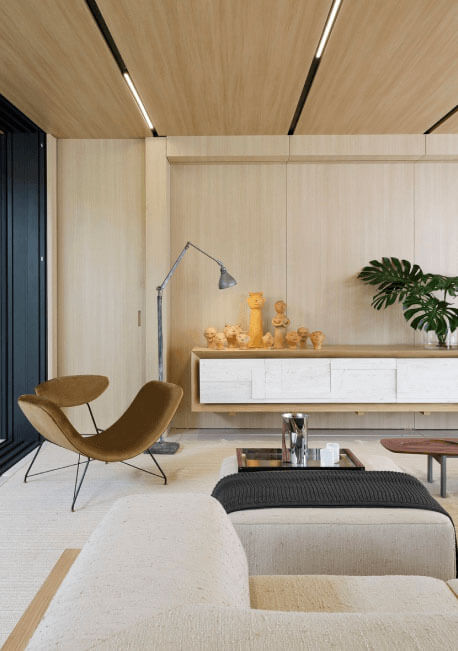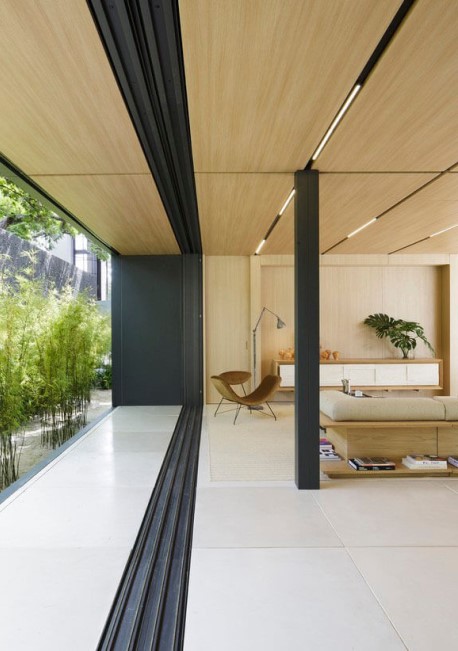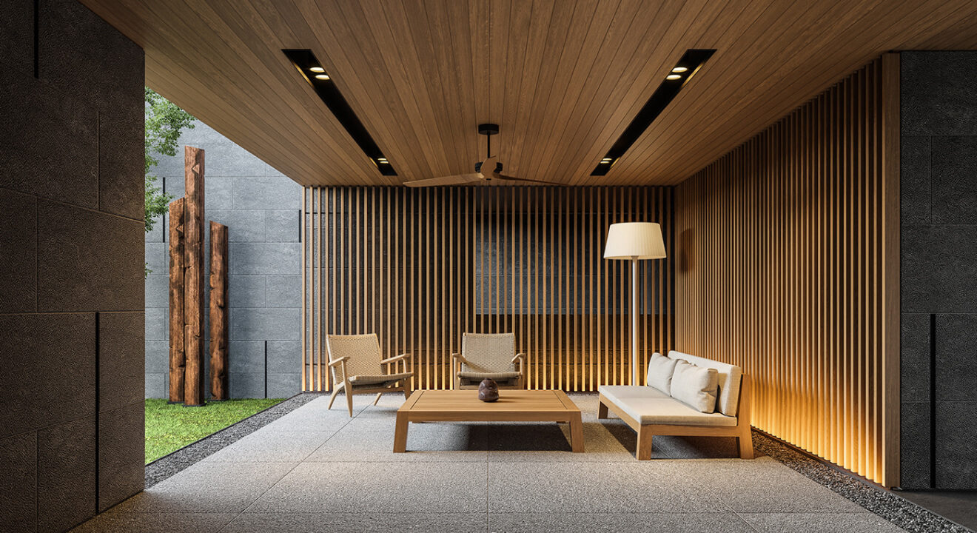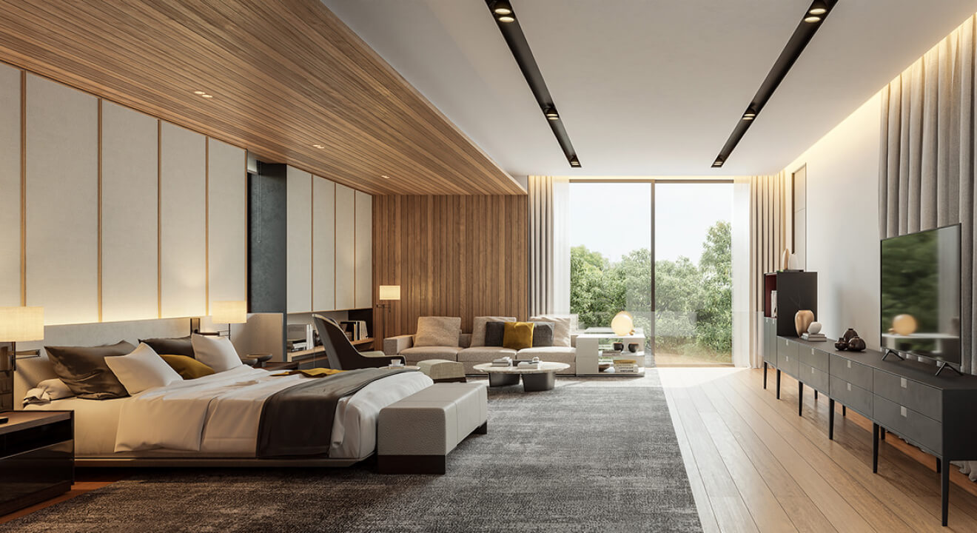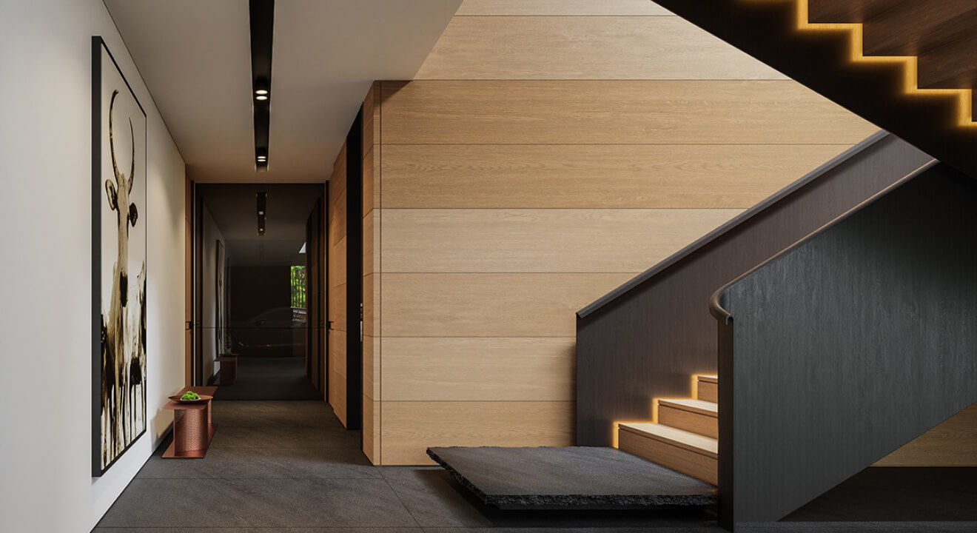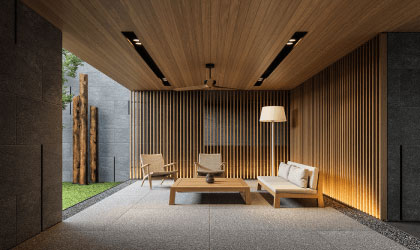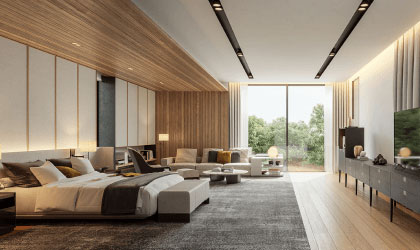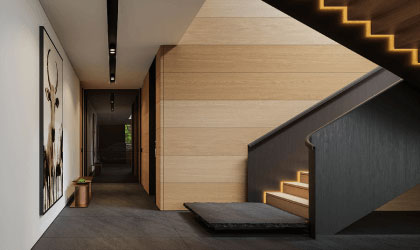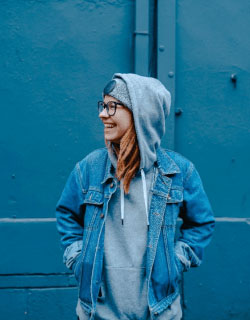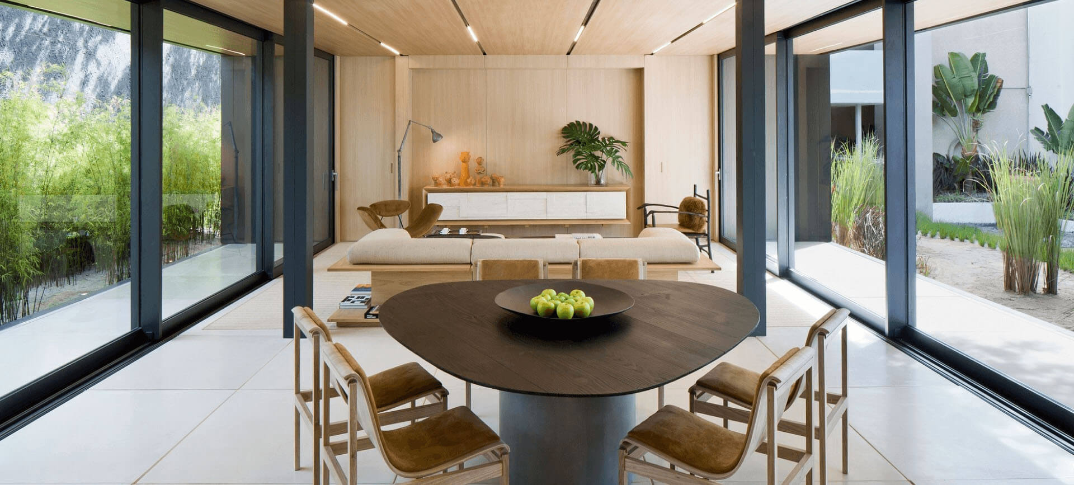
A dream villa
The design of this apartment facing Ipanema beach, in Rio de Janeiro, was designed for a couple with two young children, who wanted a space to accompany their daughters' growth and also environments with privacy for home office work.
Elegant Urban Oasis
- Clients: Sogeprom
- Area: 14,891 m²
- Project year: 2022
- Project type: Tertiary, Interior design
- Location: Rio de Janerio
- Team: Russell Otten, Gabriel Ranieri, Raissa Furlan, Maria Pereira
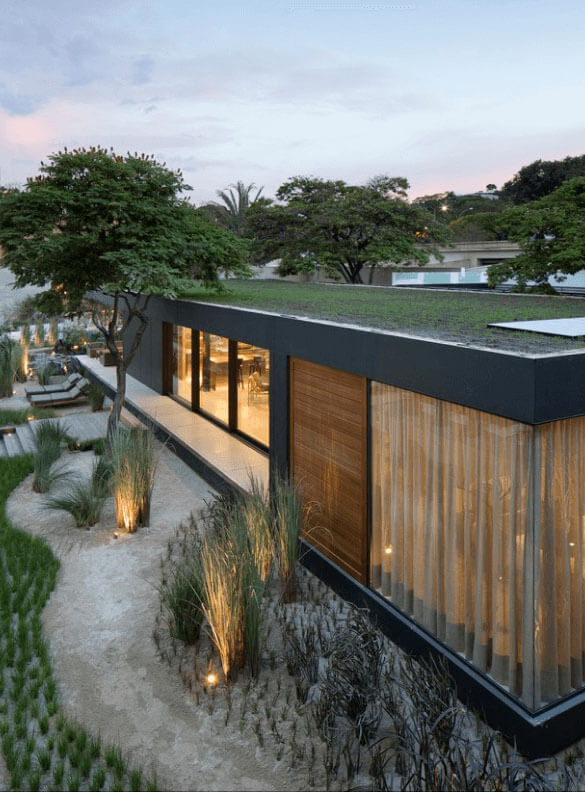
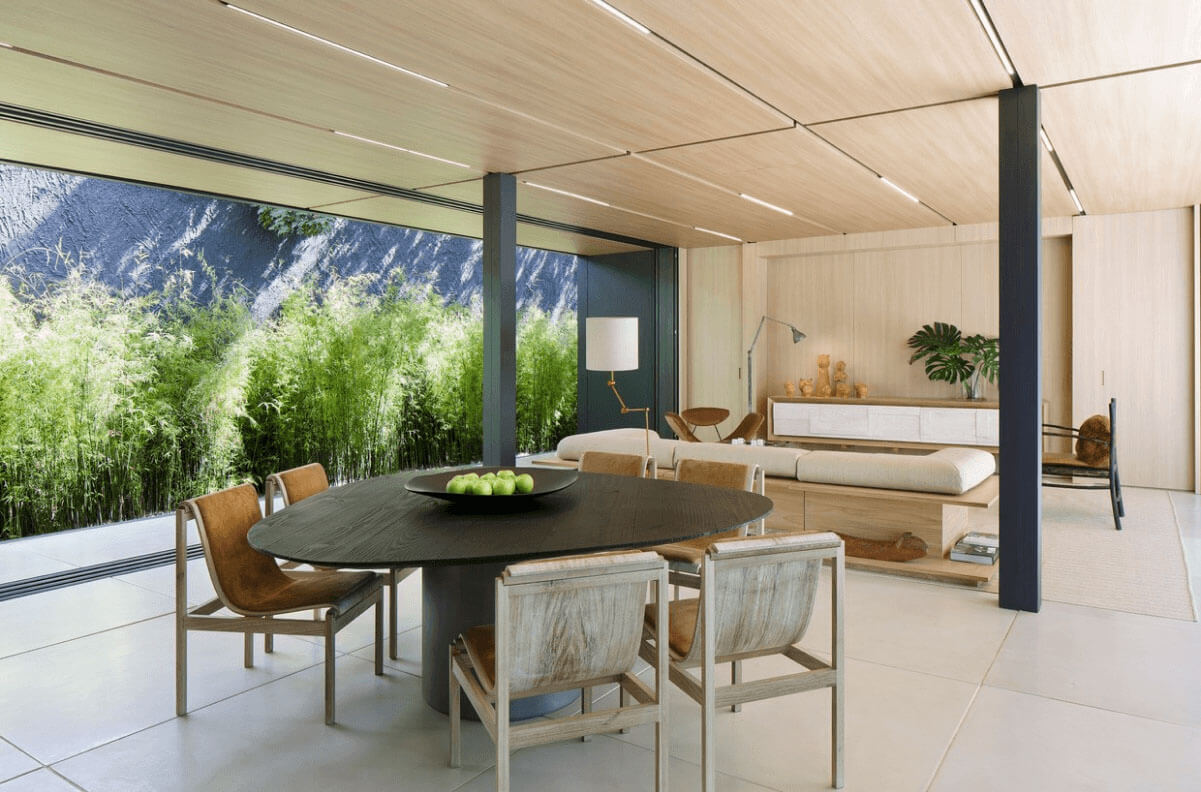
The structural system is composed of pillars and beams with the same section, connected by a metallic cube that works as a structural node. When combined, they can result in different configurations of layouts and attend several programs within a limit of up to three floors, either in a flat or sloped terrain. the external and internal finishings, such as floors, walls and linings, are also conceived as part of a docking system. In this way, you can assembly and disassemble the residence in the lot without generating waste or consuming natural resources such as water - abundantly wasted in conventional construction. From design to conclusion can take only 6 months.
named as “ecosystemic”, the houses are designed with efficient systems and 100% recyclable components. therefore, they do not need adaptations to include sustainable solutions. thus, the house is already delivered with mechanisms of rainwater capture and reuse, solar energy through photovoltaic panels and a biodigestor that transforms organic waste into gas for the kitchen and fireplace. it is still possible to choose a green roof, which contributes naturally for thermal and acoustic comfort. the house is high-energy efficient.
Other coatings assumed a neutral aesthetic. The floor of the social area is made of sintered stone sheets; the walls are made of joinery panels; the private rooms have engineered wood floors and walls in off white paint. The interior design features furniture designed by Arthur Casas, such as the sofá Fusca, the Apache dining table, the Max dining chairs and the Jet Set armchair, the Grampo lamp and the Belterra bedside table, besides the Ondas and Willys sideboards. Added to the pieces by Casas are the Paulistana armchair and the Anette armchair, by Jorge Zalszupin; Vintage side tables and Taccia table lamps by Castiglione for Flos.
Creative Collaborators
The Talented Team Behind 'Elegant Urban Oasis
